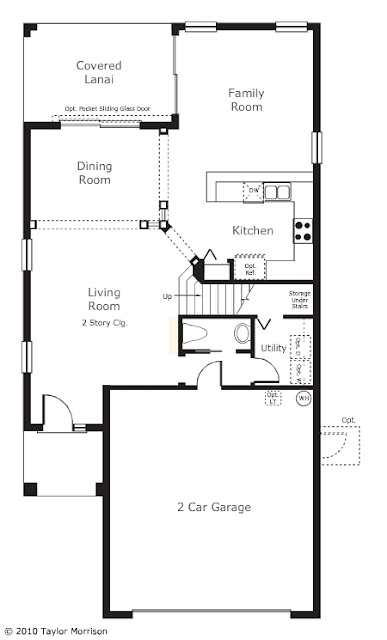Everything has been a whirlwind of crazy and chaos. We have a closing date, FINALLY. It is set for June 7th and we couldn't be more ready. We should be completing the Final Walkthru/Inspection on May 30 and I kid you not, if they push us back at all, anymore, I am likely to start ripping heads off. Seriously. We were originally supposed to move in back in March, then May now June.
We have so far purchased a dining table, a china cabinet/buffet (that I plan to repurpose) a sectional for the family room and thats about it. Our storage is full to the brim so not much else will fit but hopefully, if everything goes according to plan we will be able to have the week off work after we move in so we can finish getting settled. I am just past the excitement and bordering between irritation and restlesness.
May the next 20 days not be the death of me, a realtor, mortgage broker or underwriter.
The Sixteenth of Summer
May 17, 2013
November 23, 2012
We Bought a HOUSE!
So officially,
Josh and I bought a house!
Well, technically we are "building a house".. We are in the first stages of the home buying process. We get to go to a design center to pick out all of the interior aspects of the home :) It is probably one of the most exciting/stressful things I've done.
The home is beautiful and will be brand new! It has 4 bedrooms, 3 bathrooms and a 2 car garage. The Master bedroom has a sitting room area and a huge closet and tray ceilings. The first floor will have a formal living area, dining area and family room.
We can't wait to move in and be home owners!
So, if any of you lovely readers have any experience with buying/building a home and can offer any tips/pointers/advice, I am all ears. :)
*I have attached some photos of the model home*
I can't believe this is going to be our 1st home!!!!!!!!!!!!!!!!!!!!!
I can't believe this is going to be our 1st home!!!!!!!!!!!!!!!!!!!!!
We actually chose a dark brown with light trim and a red door, but this is what the home will look like.
This is the layout of the 1st floor, we are thinking about building a half wall separating the dining room and the formal living room ( where the dotted lines are)
*Note that I also have a Harry Potter closet :)
This is the layout of the 2nd level except factor in the additional layout below for the Master Bedroom. We decided on the sitting room and tray ceilings.
This is the view if you stood at the corner of the kitchen and in front of the family room.
Formal living room



These are photos of the formal living room which has the huge ceilings.

Kitchen and Lanai photos
The Master Bedroom with the sitting area

Guest Bathroom
Master Bathroom

Hallway area separating the bedrooms, you can look over the top into the living/dining area which I love!
Bedroom 1
Bedroom 2
Bedroom 3
November 21, 2012
An Angel in Heaven
Happy Birthday to an Angel in Heaven
May you rest in the Lord's arms forever
Heather Bates-Hall
November 21, 1983 - November 14, 2012
Subscribe to:
Comments (Atom)















